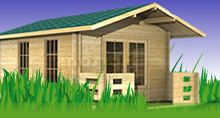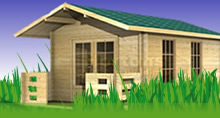These are just a few samples of bespoke log cabins that we have supplied, usually with guidance from our customer, and then the final tweaks by us to make it more economic for them..
We have our own dedicated factory and therefore can build any design of cabin to any specification, all amde to measure - there are virtually no limits.





