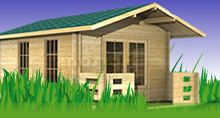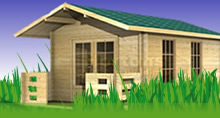Lugarde Log Garage Dublin 4 x 6m Specification
A flat roofed workshop and carport combination.
-
Log Cabin Garage 4m x 6m
-
1 x window PJ06T
-
1 x single door PE46 T (opens left as standard)
-
The window and single door are fitted with single glazing (option to upgrade to double glazing)
-
The canopy measures 3m x 4m
-
Bitumen Shingle supplied as standard
-
44mm Wall Profile
-
19mm Tongue and Groove Roof Boards
-
Wall Height: 230cm
-
Ridge Height: 260cm
-
Roof Overhang: 25cm
-
EPDM* roof included
This Building is no longer in the Lugarde standard range but can still be ordered as a bespoke building, it is also available in 68mm Wall Profile. All door and window specifications can be amended to suit your needs.
*EPDM is a type of synthetic rubber, perfect for covering all kinds of roof, including flat or small and also pitched and very large roofs. EPDM is used due to its durability and flexibility.





