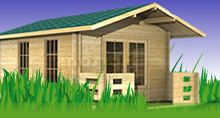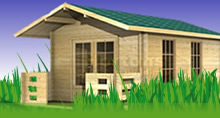Log Cabin |
Log Cabin Model: SL-5953-post&beam-carport |
| |
|
| |
AVAILABLE NOW FOR £9,492.53 |
|
| |
Online bespoke garage estimator
|
|
|
|
| |
PID: 4814 |
|
Options
4814
Choose your roof style
Hipped, low roof pitchHipped, high roof pitch £18.64Side Gable, low roof pitch £919.72Front Gable, low roof pitch £1,023.53Side Gable, high roof pitch £1,762.24Front Gable, high roof pitch £1,960.56Barn End, high roof pitch £2,729.89Side Gable with Room Over, high roof pitch, external staircase £6,963.79
Post and beam structural timber required
Untreated spruce, planed finish (standard specification)Pressure treated spruce (green or brown), planed finish £3,957.06
Fascia and barge boards (25x200mm)
Required £236.92
Extra internal partitioning (up to eaves level in 5.3m direction)
Required (Garage doors shown for illustration purposes only, please add these separately if required) £878.46
Garage doors
1 pair of 2.1m x 2.1m (7ft x 7ft) side hung timber garage doors £419.272 pairs of 2.1m x 2.1m (7ft x 7ft) side hung timber garage doors £838.531 pair of bespoke full bay width side hung timber garage doors £984.942 pairs of bespoke full bay width side hung timber garage doors £1,969.88
Roof covering required
Felt shingles (including roof deck boards) £3,041.34Recycled rubber roof tiles £3,407.35Cedar shingles £3,676.23Tapco Slates £3,927.79





