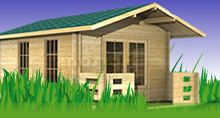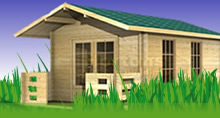Log Cabin |
Log Cabin Model: Woodpro 26405 |
| |
|
| |
AVAILABLE NOW FOR Call For Price |
|
| |
|
|
| |
PID: 5409 |
|
Options
5409
Bundled discount paints deal! Big savings - save over 15%!
Choose Sadolin external treatment + Goldstar base coat + danish oil internal treatment + floor varnish for your discount
Installation service for log cabins and timber buildings
Tick this box if you are within a ULEZ zone - you are required to reimburse the installers for each day they attend site





